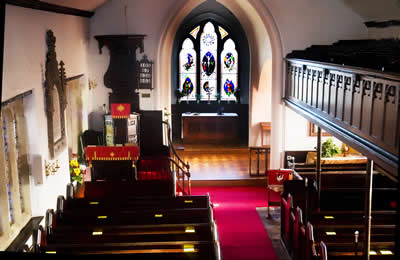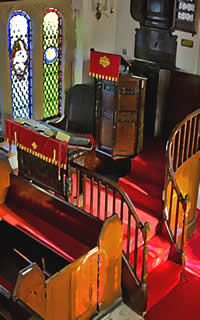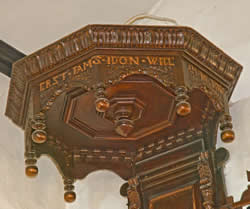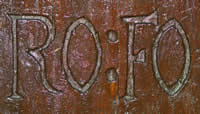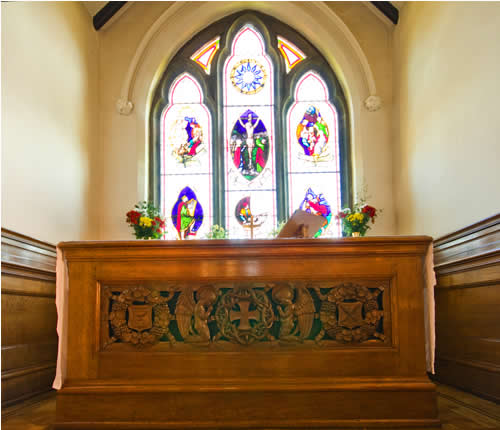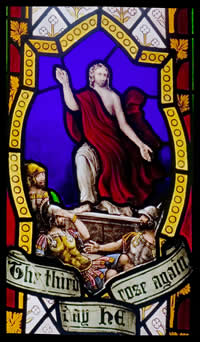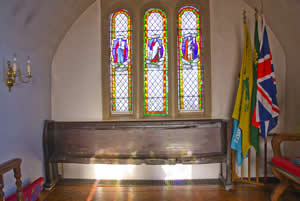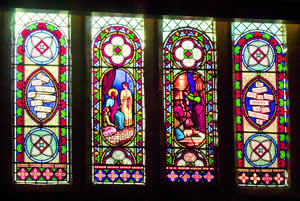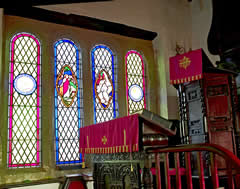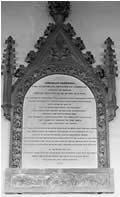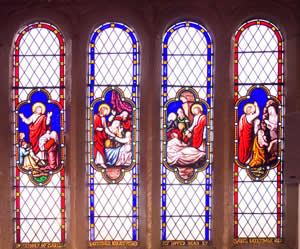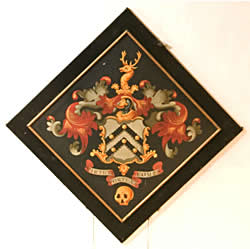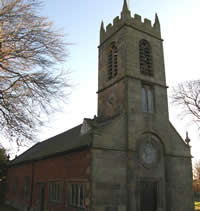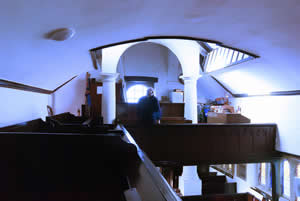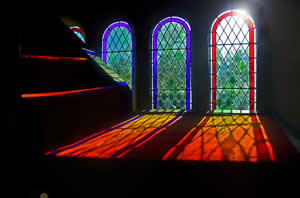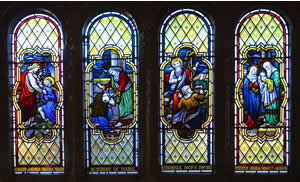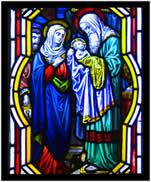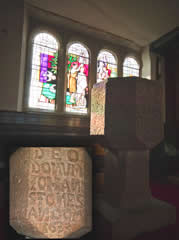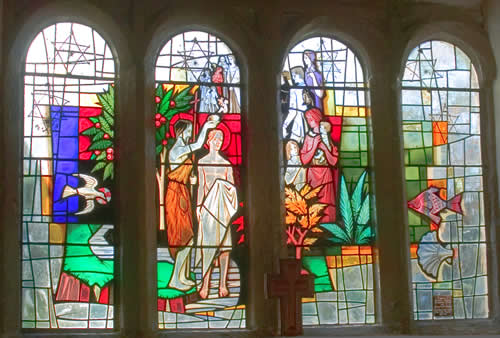|
A BRIEF GUIDE TO ST. MICHAEL’S CHURCH, HOOLE Welcome to our online guide to St. Michael’s Church, Hoole. From the Church door, the guide takes us up the nave looking at the windows in the south wall, then into the Horrocks Chapel. Return down the nave observing the windows in the north wall before exploring the galleries and ending with the baptistry.
THE NAVE
The Chapel was created to perpetuate the memory of Horrocks by the Reverend Robert Brickel, B.A. Rector from 1848 until his death in 1881, who raised money by public subscription in Lancashire, Oxford and Cambridge to fund its creation. The Chapel is generally considered to consist of the chancel and sanctuary.
The sanctuary was built in 1858 and the east window installed at this time. This underwent restoration and modification in the early 1970’s. The main modification was a change to the background and replacement of the orange borders by red ones so as to complement the other windows. The two small top quarter panels were not changed. The centre light has the usual east window image of the crucifiction. Above it is a roundel, commemorating Horrocks’ observation of the 1639 Transit, with an image of the astronomical sign of Venus. The latin inscription translates as “Venus seen in the Sun December 1639”. The roundel at the bottom of the light gives an artist’s impression of Horrocks making his observations. The left light shows the angel appearing to the sheperds and below it a harpist, possibly David, given the many references to the harp in the Psalms, whilst that on the right depicts the presentation of gifts to Jesus, and below it an image of a centurion or warrior. In 1930 the block floor was laid in the chancel, the sanctuary was lined with wooden panelling and a modern altar was installed. The block floor of the sanctuary was relaid in mid 2007 and the altar rail brought forward from the sanctuary step to the chancel step. The early plain glass windows were largely replaced by stained glass during the late nineteenth century. The first window in the south wall was installed in 1863. It shows Jesus being baptised by John the Baptist and the last supper with texts.
The second window, also installed in 1863, depicts the occasion when Jesus, with the sisters Mary and Martha, said “But one thing is needful and Mary hath chosen that good part”, and St. Paul preaching in Athens. THE BRICKEL VESTRY
The second window, installed in 1878, points to Christ’s healing ministry, love for mankind and love of children as exemplified by the healing of Jairus’ daughter and of the man with the paralysed hand, and the raising from the dead of Lazarus.
The plaque is the hatchment or funeral hatchment of Richard Rothwell, who died in 1824. It would be displayed outside the house and then inside church to notify the death and rank of the deceased.
THE TOWER
A bell was hung in 1823 but, having a bad crack, had to be recast and rehung in 1972. The clock, contributed by the parishioners as their commemoration of Horrocks, was installed in 1859. Its original mechanical action had to be replaced by an electrical mechanism also in 1972. The sundial, with its quotation from Horrocks that translates as “Without the sun I am silent”, was installed in 1875. The eastern part of the tower is supported by a large arch carried by two big columns that extend downwards through the west gallery so that the building of the tower resulted in modest extension of the nave
The western gallery, which houses the choir and organ, and the southern gallery were added at the time the tower was built. The first organ, a pipe instrument, was installed in 1857, and was replaced in 1941 by a Hammond organ, which in turn was replaced by the existing Allen Digital instrument in 1994. The carillon of ten bells, rescued from a redundant church in Preston was installed in 1995. The southern gallery was built by local farmers for their workers and their families to attend church without sitting alongside their employers in the nave. It was furnished with box pews, each being assigned to the workers of a particular farmer who was identified by a brass plate on the pew door. Unusually, the box pews survive as do some of the brass plates.
The window below the west gallery, installed in 1882, shows Jesus walking on the water, the curing of the crippled beggar in the temple, and Paul shipwrecked off Malta.
The struggle portrayed in these lights gives way to peace in the final light where Mary, Joseph and Simeon present the child Jesus in the temple
|
||||||||||||||||
|
|
||||||||||||||||
|
Further details of St Michaels at Hoole can be found in the booklet "From Vision To Reality" - written by Stan Pickles and Linda Taylor, and available from the church.
|
Header Text
Footer Text
